Larger than most competitors’ offerings, this cabin provides unparalleled comfort with its bright and spacious layout. Inspired by hundreds of custom 4-bedroom quotes, we have selected the best features to ensure ample storage, spacious rooms, privacy, and natural light. The side entrance and hallway to the bathroom meet planning permission requirements for log cabins.
Our 129 sqm Barn Style 4-bedroom type A cabin features a charming 4 sqm veranda, which can easily be enclosed and transformed into a porch.
The cabin includes an open-plan living and kitchen area. The living room and kitchen ceiling reaches a height of 3m, creating a spacious and open atmosphere. The corridor leading to the bedrooms can be converted into storage space with the addition of attic storage. Three generously sized bedrooms easily accommodate double or king-size beds, while an additional room can serve as an office or children’s room, with the option of adding a Murphy bed.
This cabin is available with either our regular ship lap cladding or low-maintenance steel cladding.
If you have any further queries or if this model is not exactly what you are looking for, we specialize in bespoke cabins and can create a cabin from your own custom design! Contact us today or call us on 01 564 1964, we look forward to helping you.



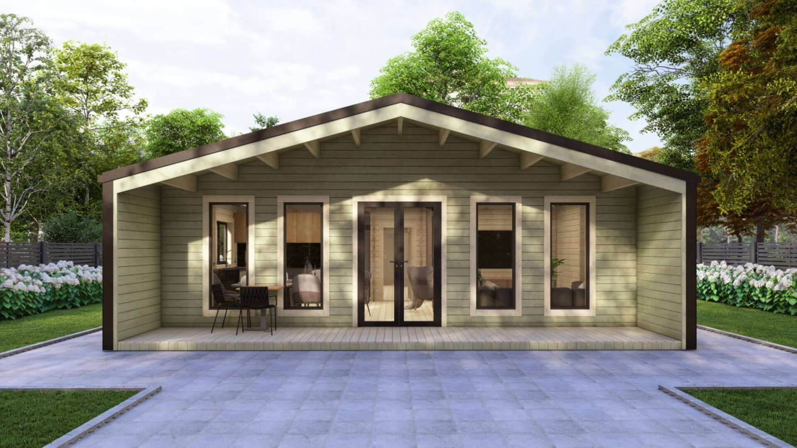
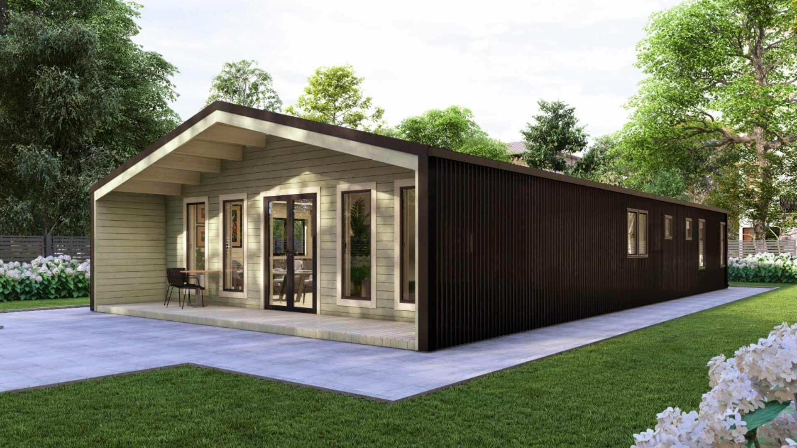
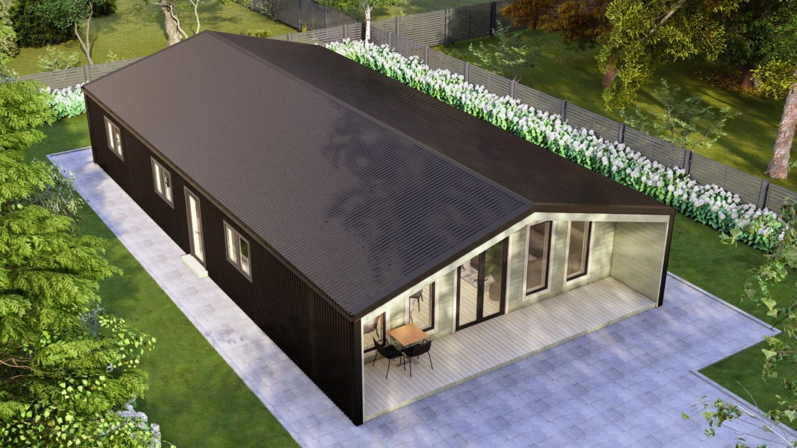

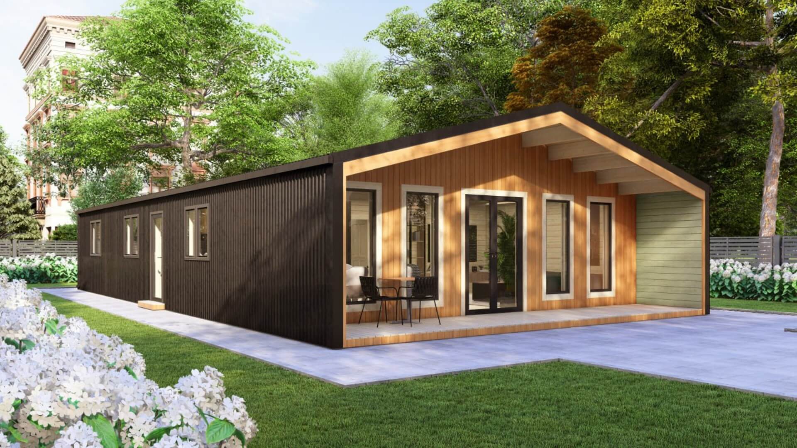
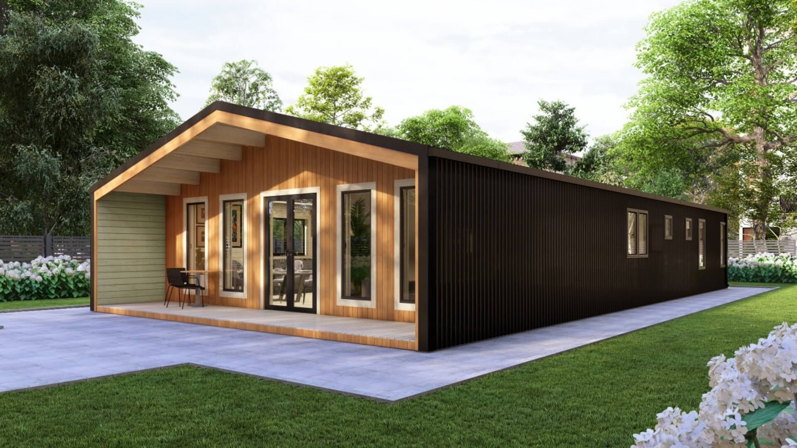
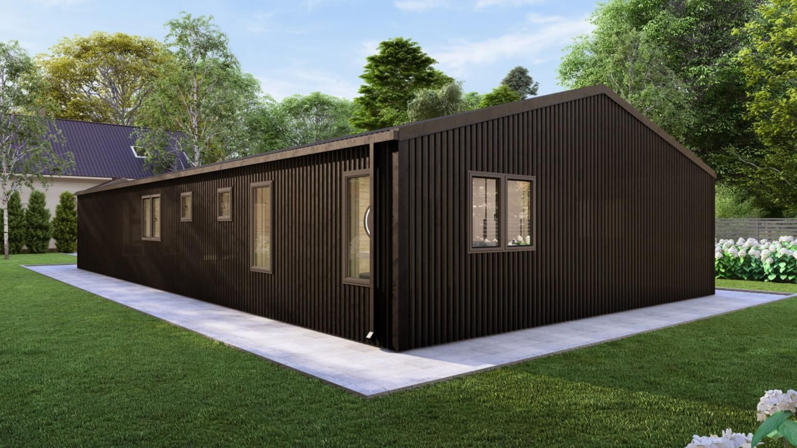
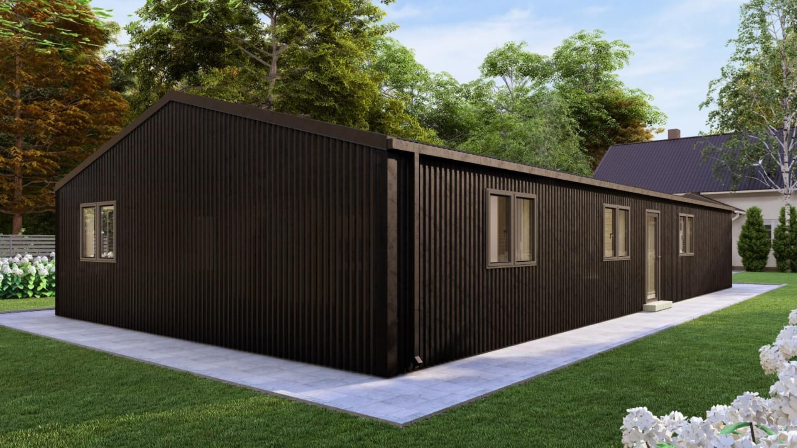
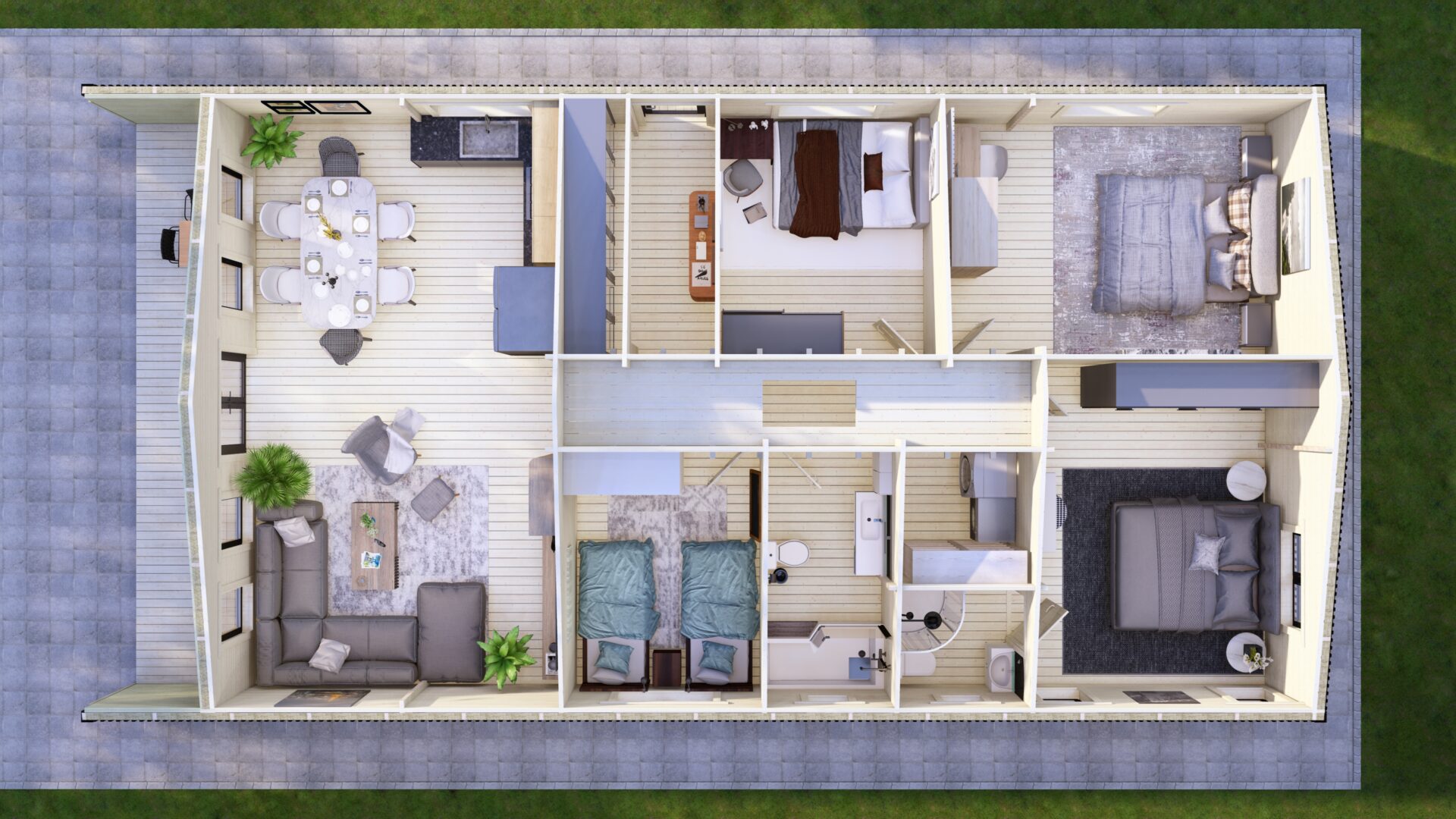
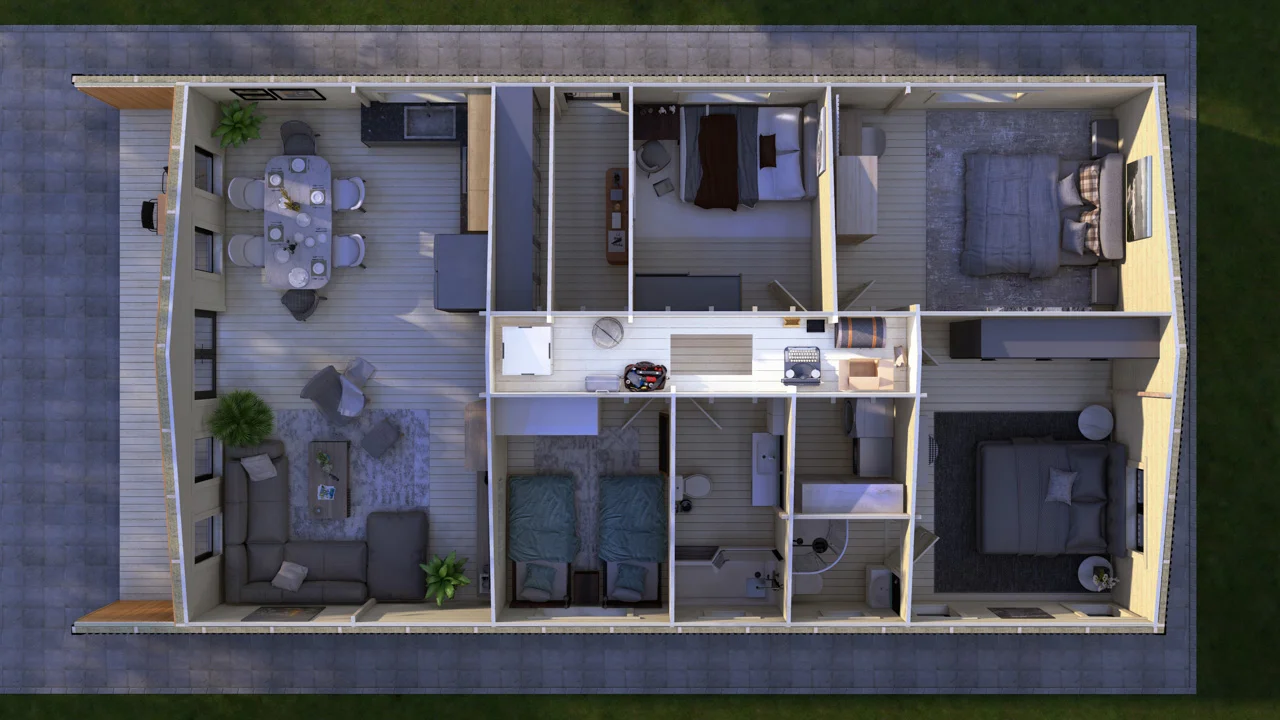
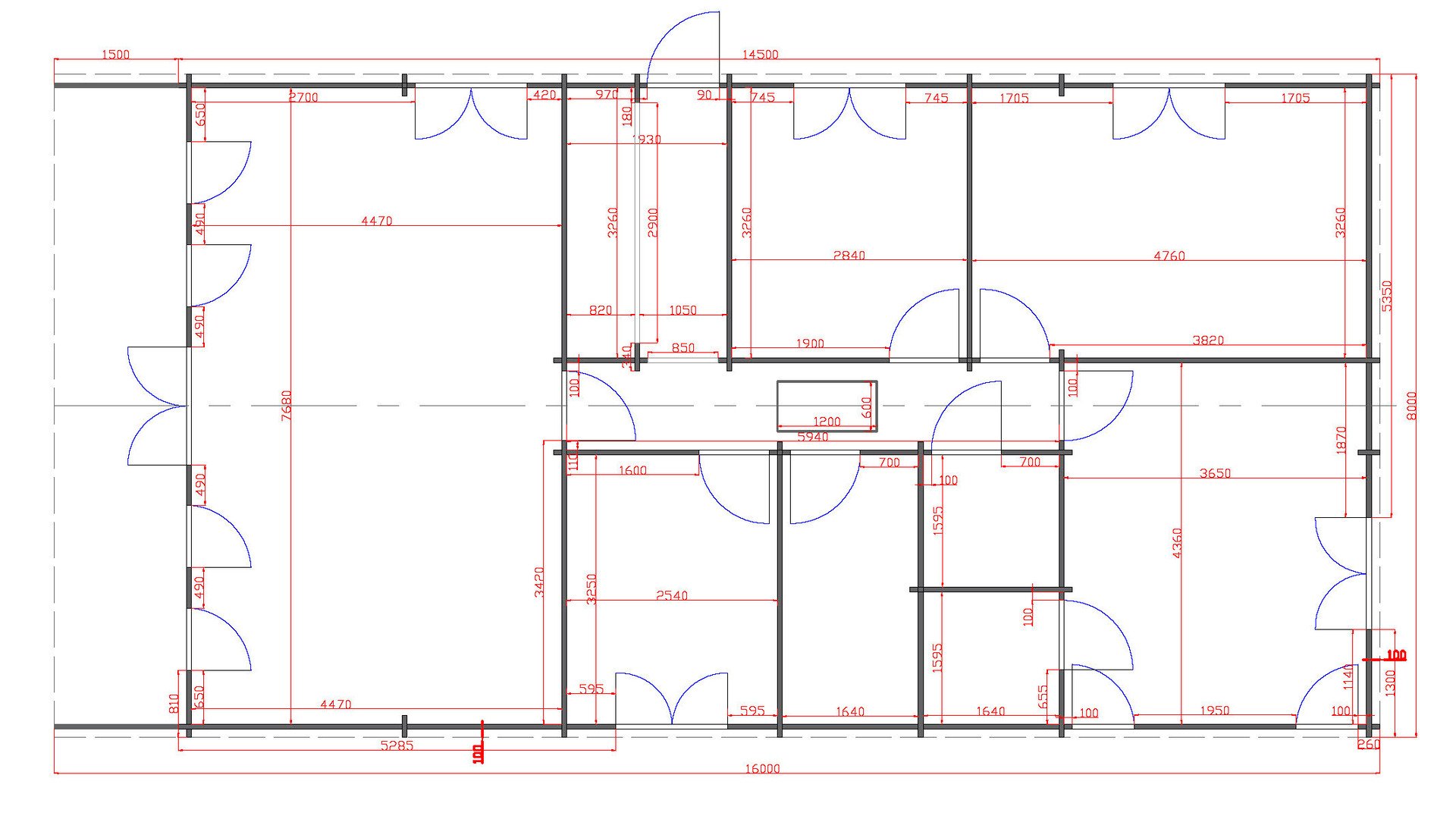
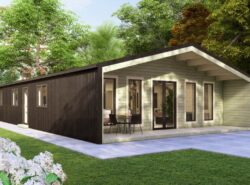
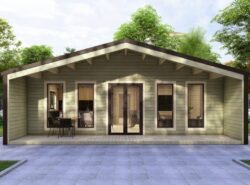
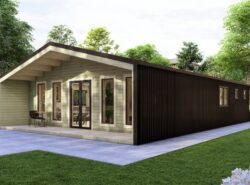
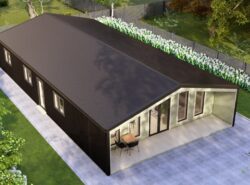
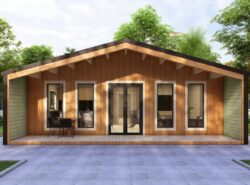
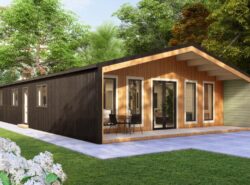
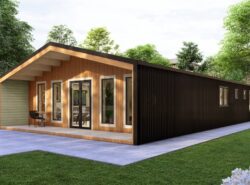
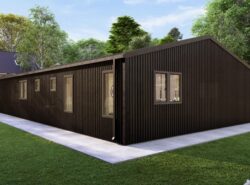
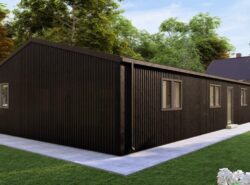
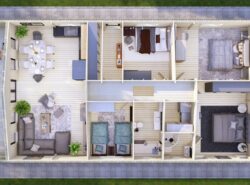
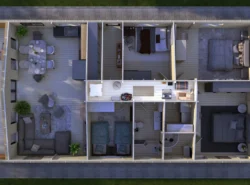
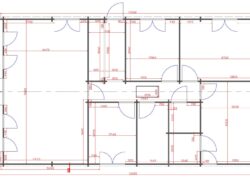
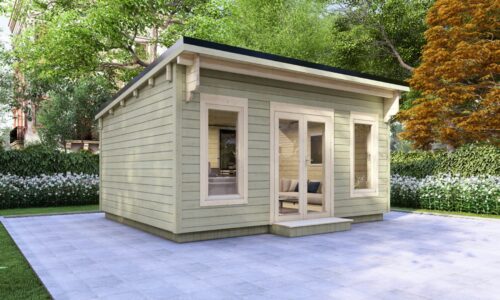
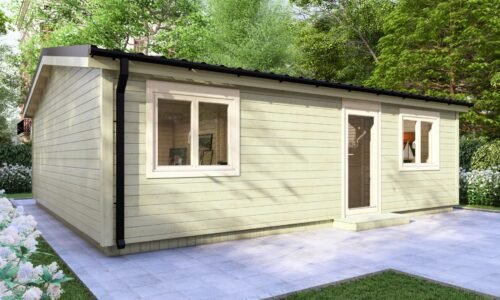
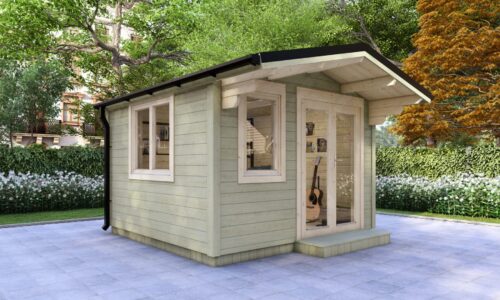
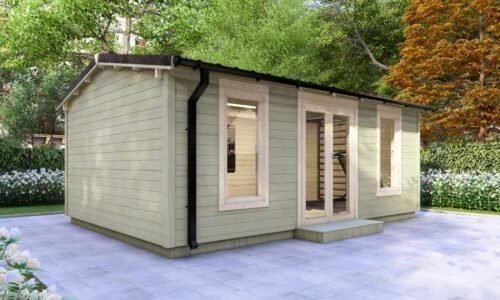
Reviews
There are no reviews yet.