If your site boasts a larger width but limited depth, this residential log cabin offers the ideal solution. With a generous width of 9.0m, this cabin maximizes interior space while maintaining a modest depth of just 7.4m, ensuring it won’t dominate your garden.
Designed with practicality in mind, the cabin features an open-plan living/kitchen area, providing a versatile and inviting space for daily activities. Two spacious bedrooms are situated on the left-hand side of the cabin, offering comfortable accommodation for residents or guests.
Our architect incorporated a full-sized kitchen and dining table, catering to the needs of a small family without compromising on functionality or comfort.
Constructed with quality timber, a steel roof, sturdy hinges, and toughened glass double glazing, this cabin is built to withstand the elements while ensuring lasting durability and energy efficiency.
The model also includes a veranda and overhang extending roughly 1.5 meters, providing additional outdoor space for relaxation and enjoyment. However, if you prefer to maximize the length of your site, there is an option to remove this feature.
If you have any further queries or if this model is not exactly what you are looking for, we specialize in bespoke cabins and can create a cabin from your own custom design! Contact us today or call us on 01 564 1964, we look forward to helping you.


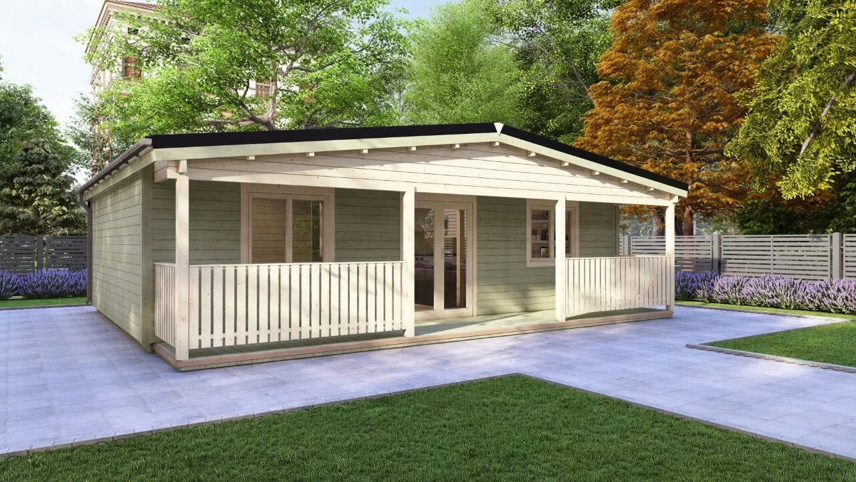
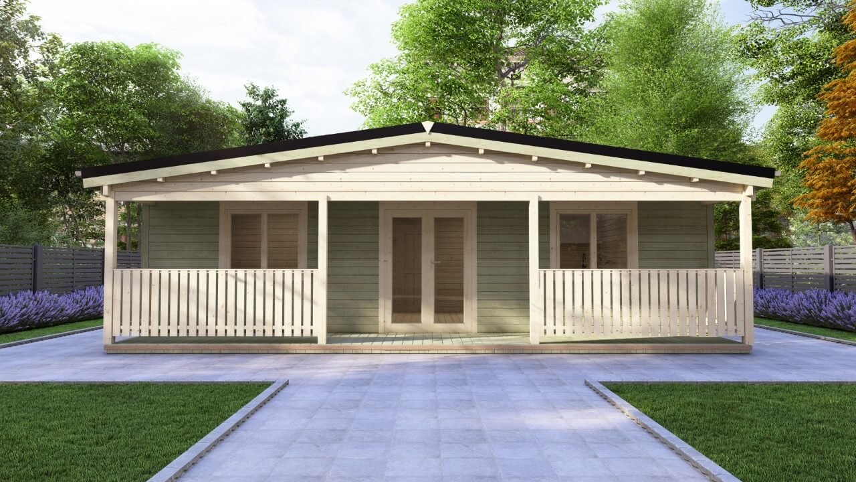
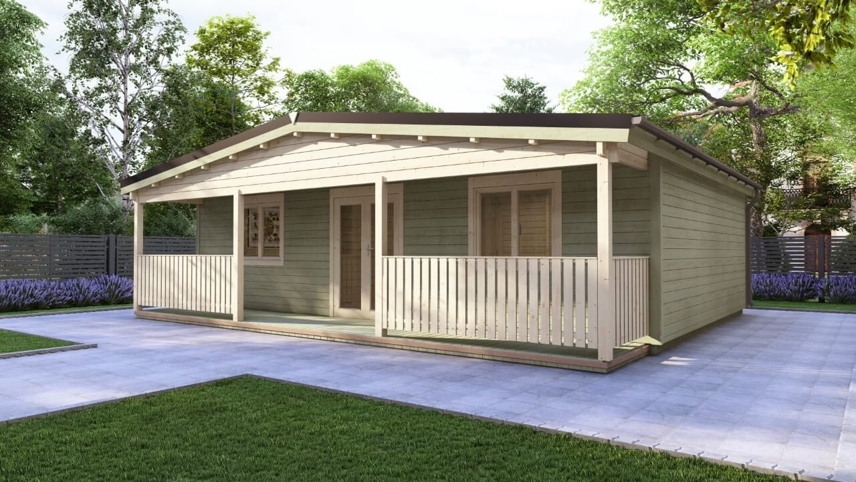
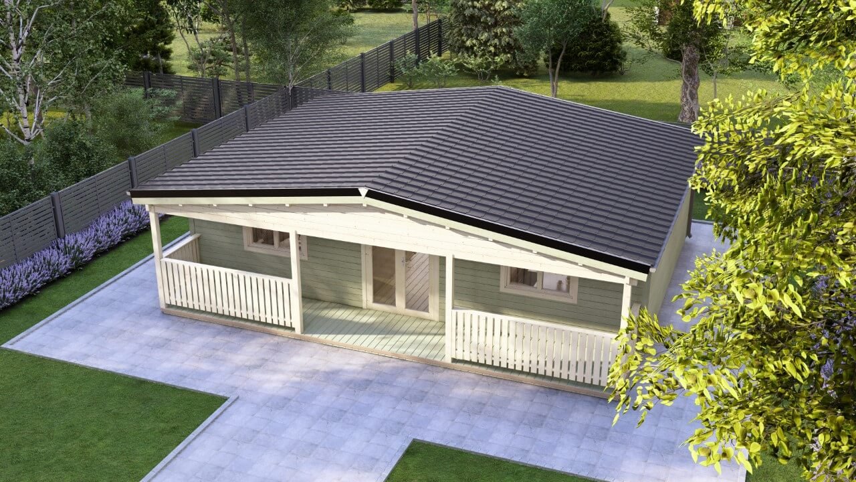
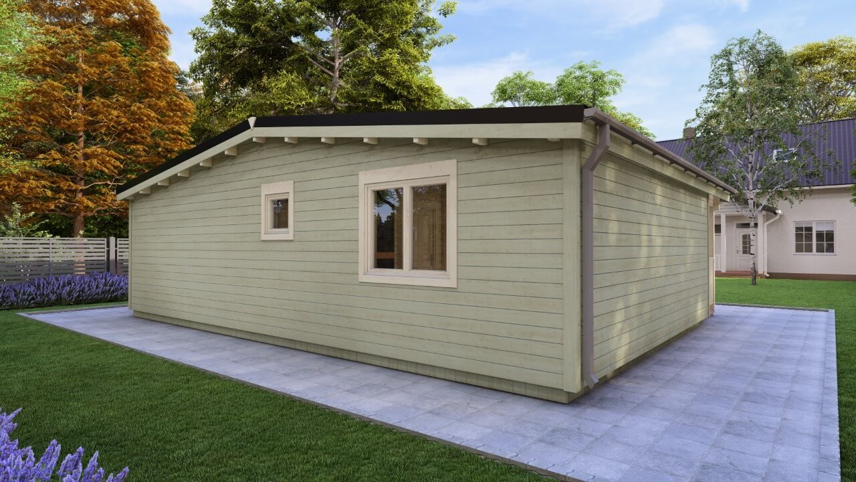
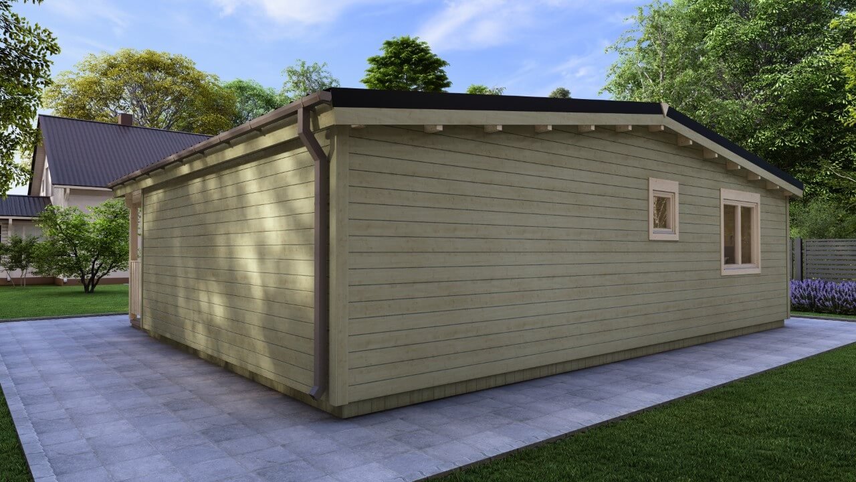
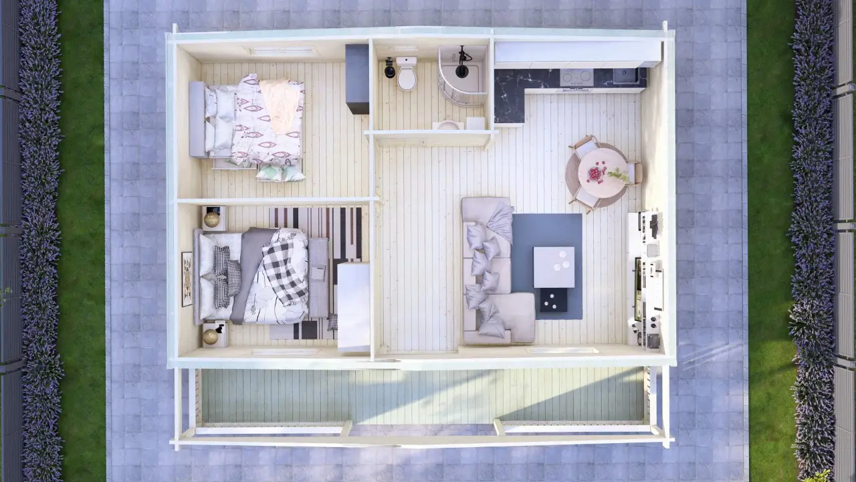
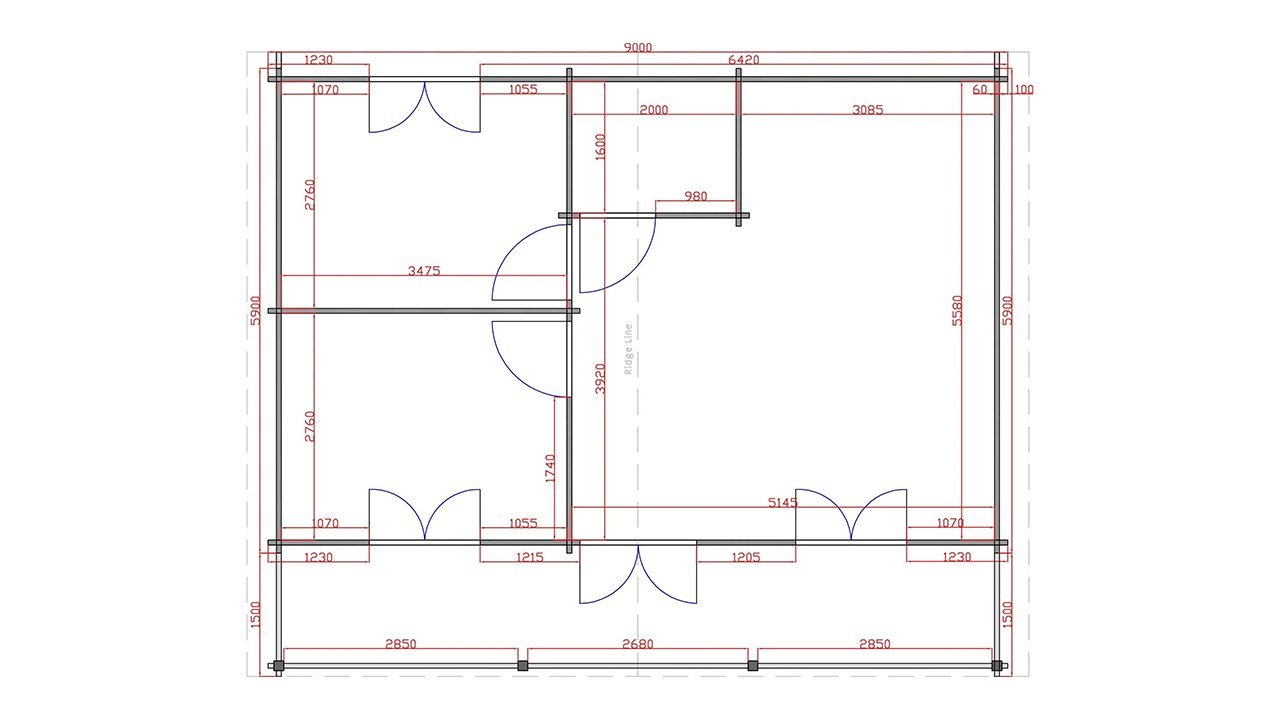
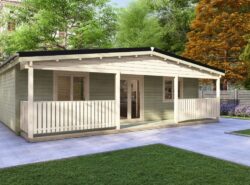
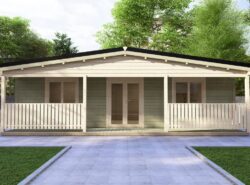
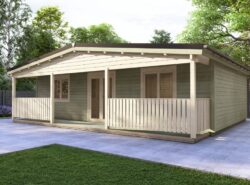
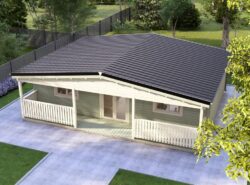
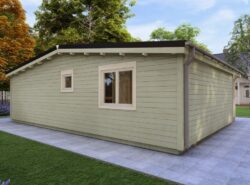
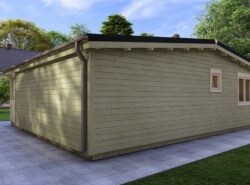
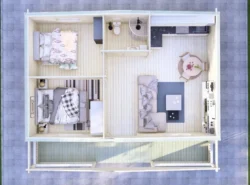
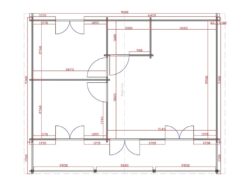
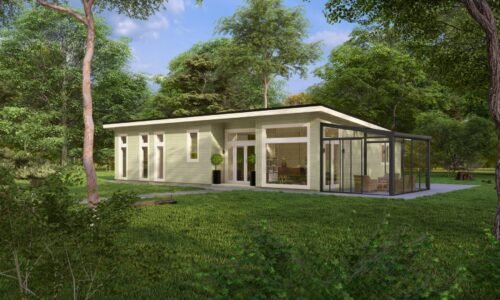
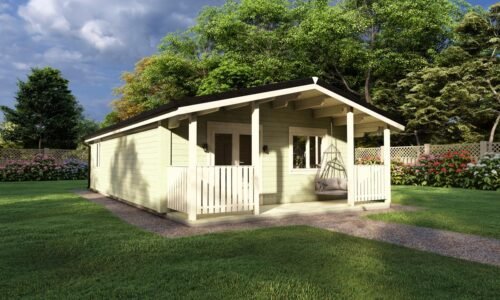
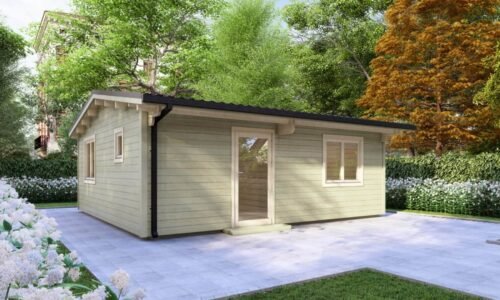

Reviews
There are no reviews yet.