Our two-bed type D cabin, measuring 6.5m x 9.6m, is designed to offer spacious and functional living. The layout features an open-plan living and kitchen area, creating a welcoming atmosphere as soon as you walk in. At the back of the cabin, a convenient storage/utility room provides additional space for organisation and practicality.
Both bedrooms are strategically positioned, separated by a hallway that offers the opportunity to maximize storage potential by adding attic storage. The main bathroom is conveniently located in this area, providing easy access for both residents and guests.
The cabin has two double bedrooms, each offering comfort and privacy. The master bedroom boasts an ensuite bathroom. The second double bedroom, situated at the front of the cabin, offers versatility. It can be transformed into a hobby room or office space depending on your needs and preferences.
This cabin is available with either maintenance-free steel cladding or our regular shiplap cladding as an alternative.
If you have any further queries or if this model is not exactly what you are looking for, we specialize in bespoke cabins and can create a cabin from your own custom design! Contact us today or call us on 01 564 1964, we look forward to helping you.


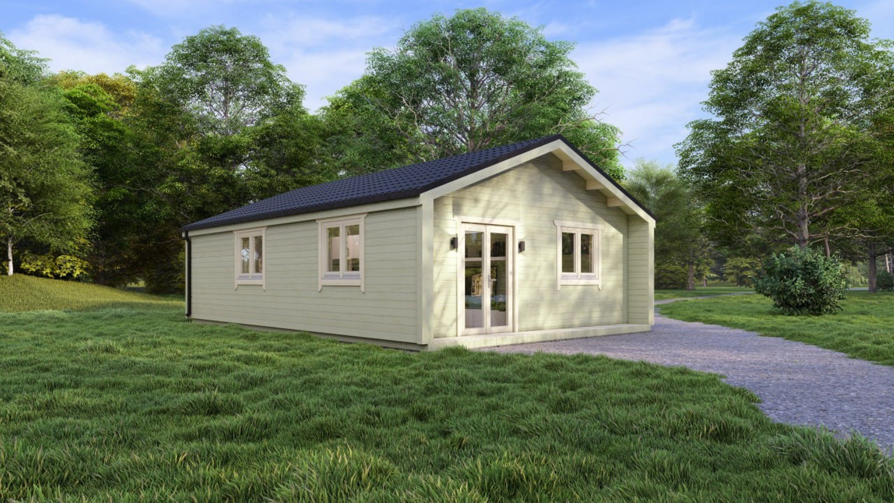
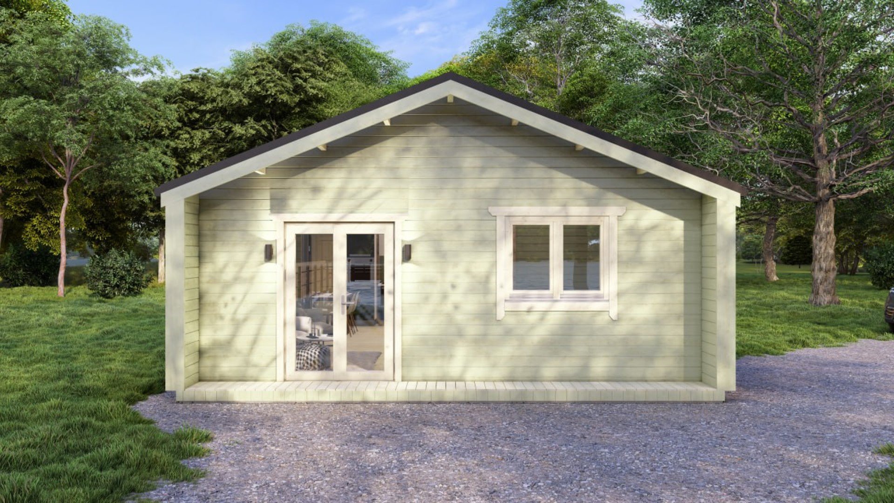
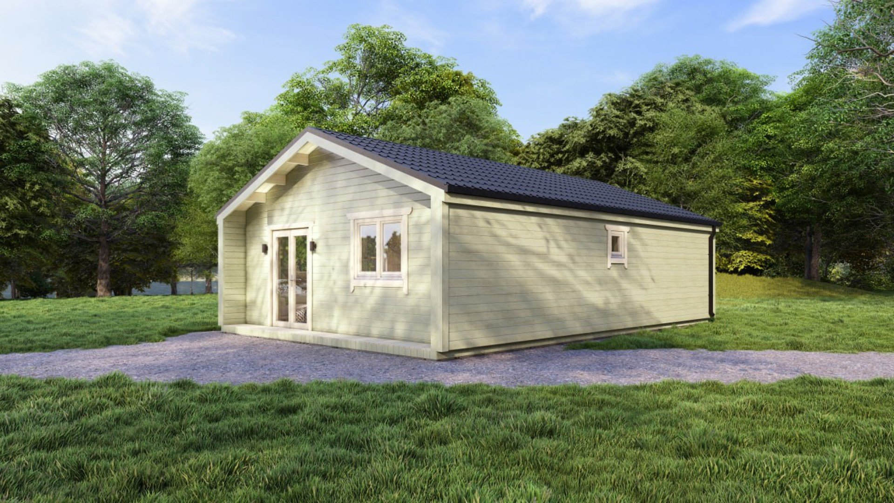
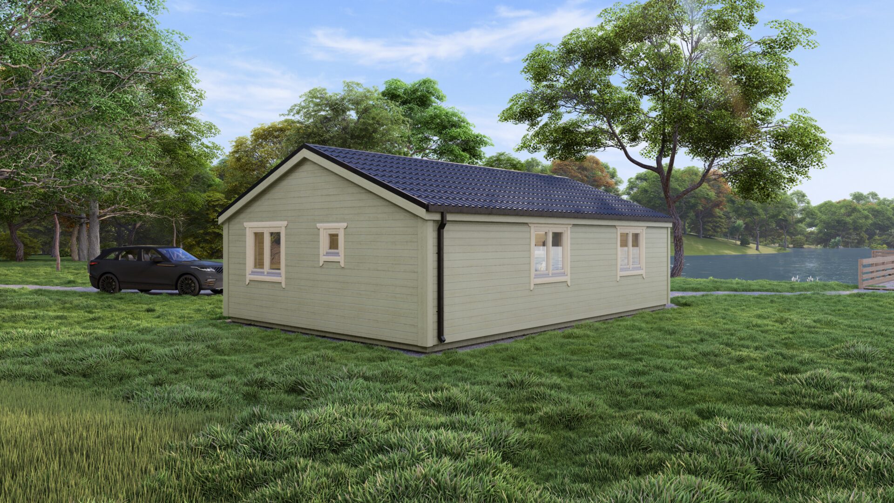
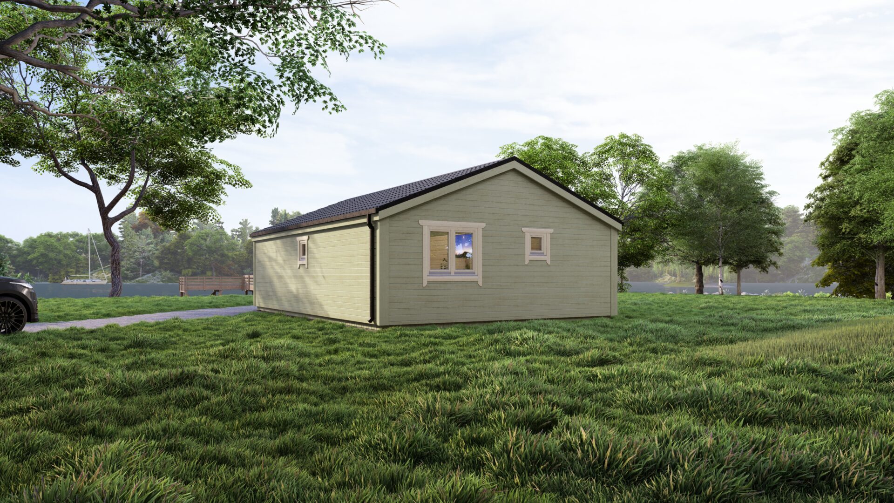
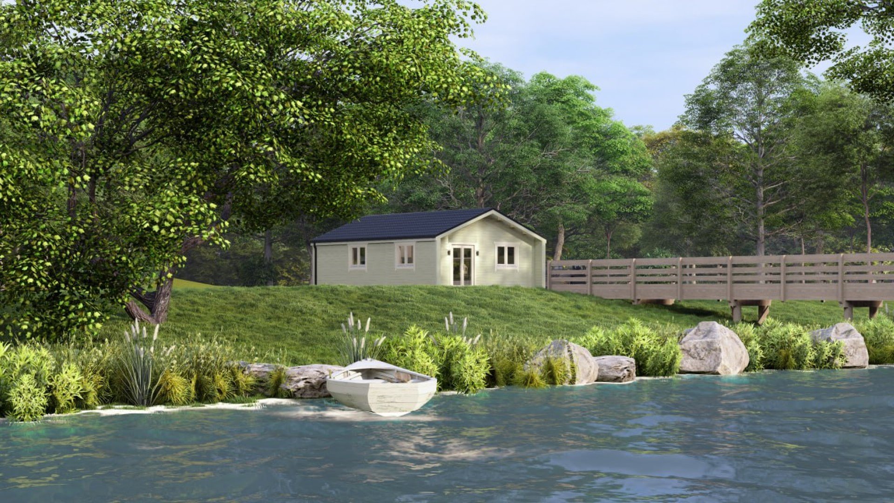
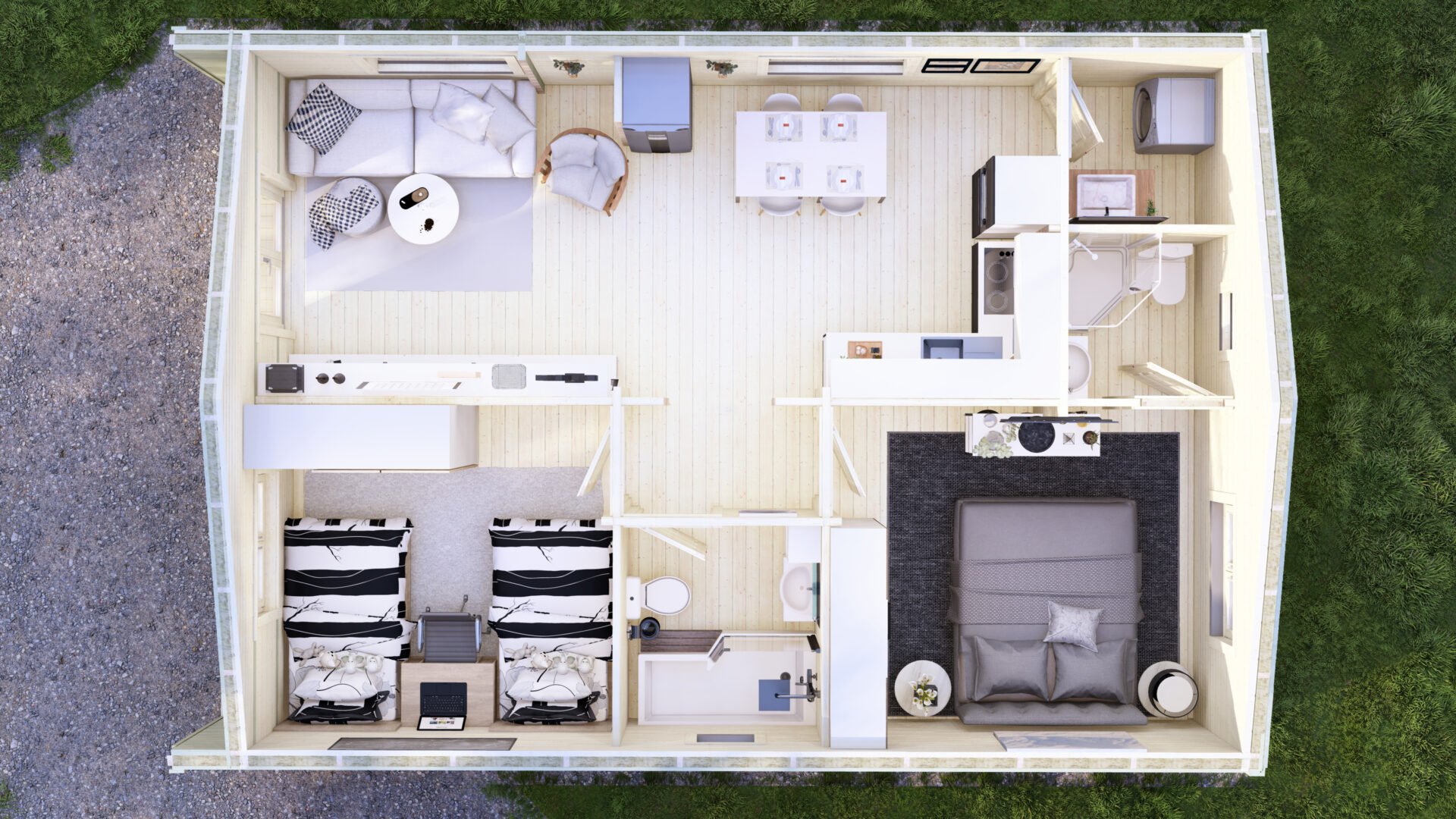
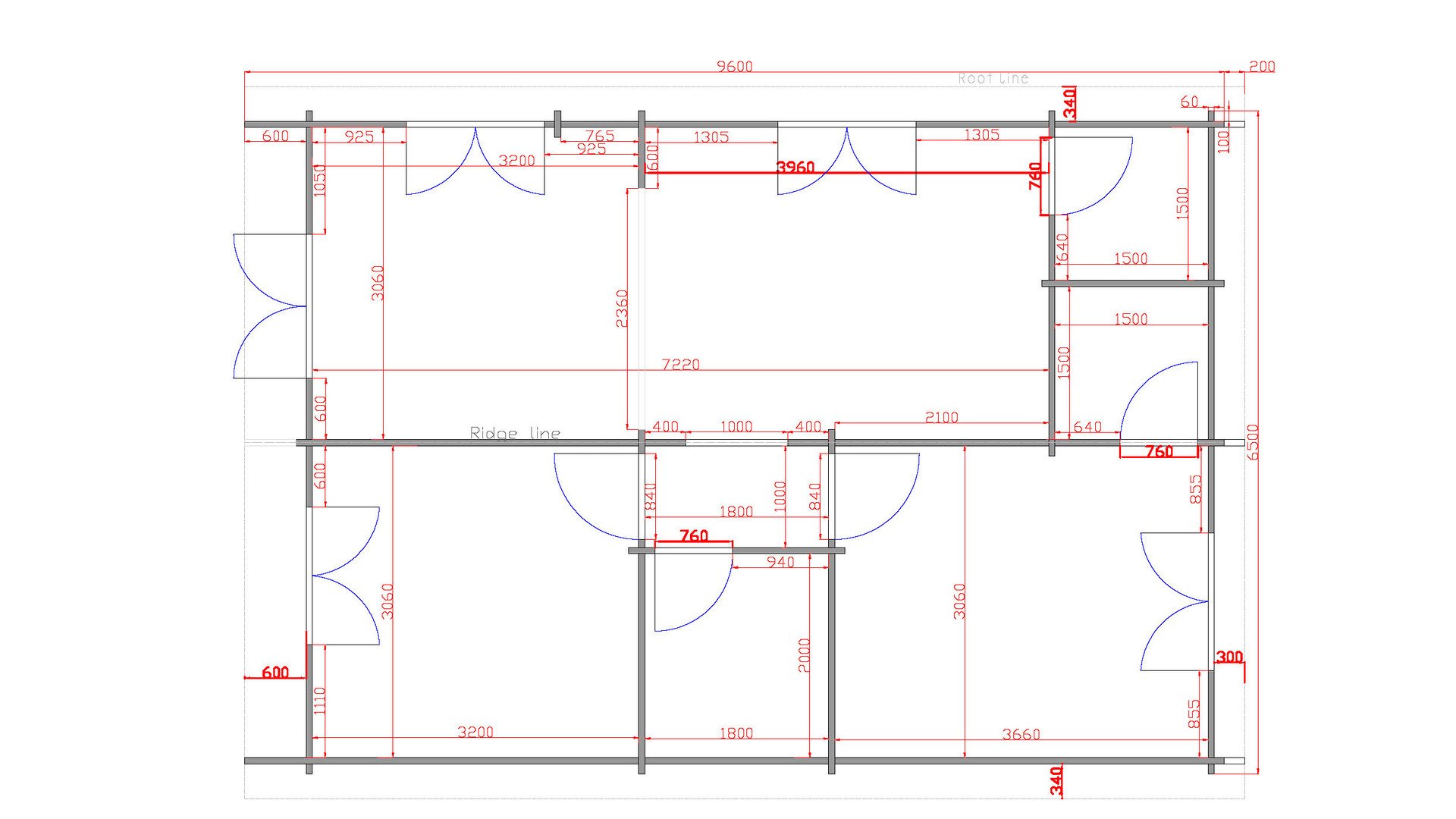
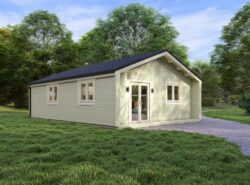
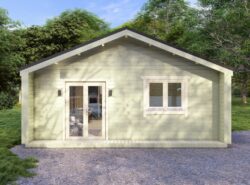
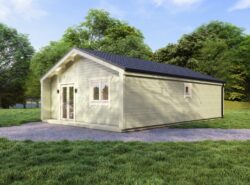
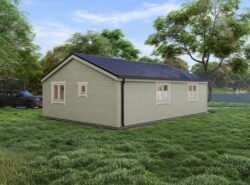
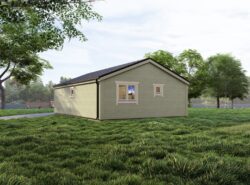
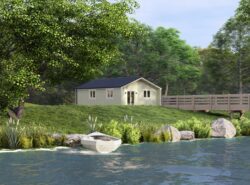
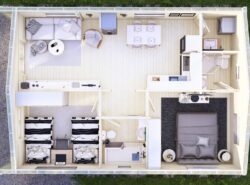
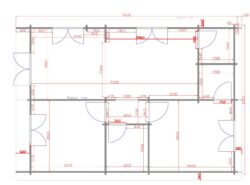
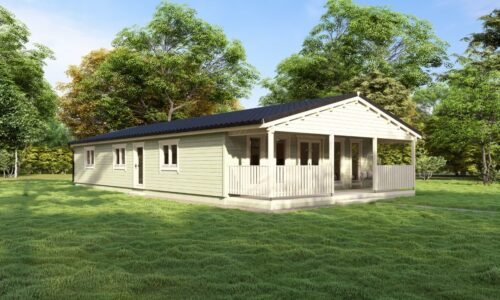
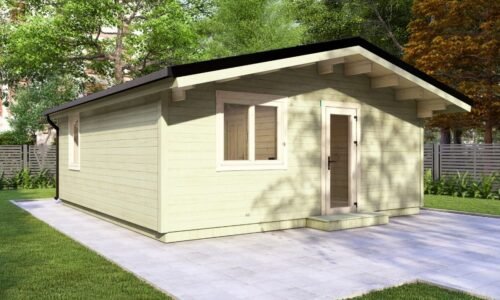
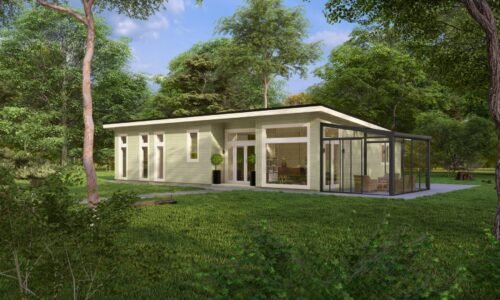
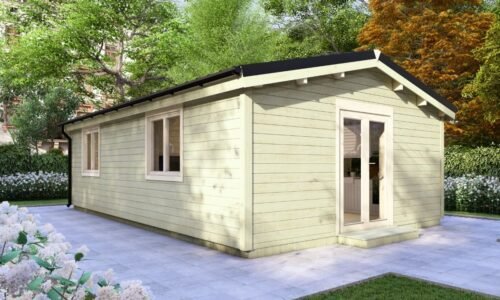
Reviews
There are no reviews yet.